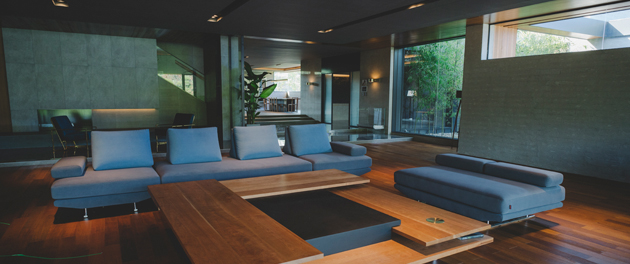Lee Ha Jun

We built the street set knowing it shouldn’t look like a set. We thought it should be a character in the film. So I told my art department team not to fabricate every single detail but instead to get set dressing and props from the real places. We got our ideas from where redevelopment has started. We got old bricks from there and used them to make silicone molds. We also collected old tiles, doors, chassis, bug screens, windows, gates, pipes and even electric wires. The art department crew, set decoration crew, and also the production team all worked together to collect the materials we needed. It took months to gather all of it. And then we started to fit the materials into our pre-designed set. When the dimensions of the materials we collected didn’t exactly fit, I redesigned our set. This process created an environment greater than what we had planned. In those old places people fix and maintain their houses over decades and it makes their houses very different from how they were in the beginning. Watching all of these very specific elements being added made me push myself even harder to create the perfectly detailed neighborhood for the film.
After a certain point my production design team started to really have fun with it. In the poor neighborhood, there were almost twenty buildings and almost forty houses and we tried to create specific stories for each of them. For instance, this house is for an old granny who collects recycling after her son and daughter got married and moved out. Her back is very bent so she needs to use a stroller when she picks up the papers for recycling. Another house is where they do milk delivery for the neighborhood, another is an electronic shop run by a proud, retired Marine. There’s a family with many kids that lives on the first floor. Another family runs a snack car so they have many boxes of the ingredients in front of their house. There’s a psychic where all the neighbors go for relief, there’s an unemployed YouTuber, and so on. The stories we created helped direct the departments and added more narrative to the film.
AS: And what was the process for designing the rich family’s house in Parasite? Where did you get your inspiration?
LHJ: The design of the rich house was based on the actors’ blocking, the movement of the actors which came from director Bong’s plan from when he originally wrote the script.
There are actually not that many big houses in Seoul that have huge gardens, and the ones that do exist are hard to get into. So we researched the design of the rich house using many books and architecture magazines from the library and papers about architecture on the internet.
The concept of the Park’s house is that it is built by a well-known architect, so the approach wasn’t easy because I’m not an architect. The spaces an architect can imagine and those a production designer can imagine are different. As production designers we focus more on the movements of the actors or on the camera angles, while architects focus more on the people who live there, because real people have to live in there. The approaches to design are different. We actually heard that comment from an architect when we showed him the floor plan that director Bong came up with during the script-writing stage.